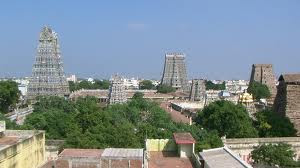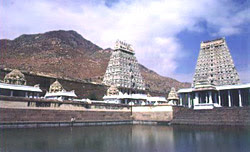Meenakshi Temple
The Most Celebrated Temple in Madurai
The Meenakshi temple complex at Madurai is a city temple. It has eminent and exquisitely carved towers enveloping the temple, dedicated to Goddess Meenakashi in Madurai. Considered as the south gateway, the Meenakshi temple consists of the twin temples of God Shiva and Goddess Meenakshi, each one as high as about nine storeys.
The exact time of temple's origin is not confirmed but the structures that are standing today date mostly from the 12th to the 18th century. The present temple standing today was built in the 17th century A.D. by th Nayak rulers. The temple is superb example of sculpture and magnificent architecture.
Menakshi TempleThe Meenakshi temple has majestic stonewalls and towers rising out of the swarming streets of the city center. The image of Goddess Meenakshi is said to be carved out of a single emerald. This exotic temple was renovated by various kings, adding coiled corridors and larger-than-life sculptures. According to the legend of this temple the marriage of the goddess Meenakshi to Shiva actually took place in Madurai and is still celebrated every summer with great enthusiasm and gaiety.
Special Features of the Temple
The Temple Towers or The Gopurams
The temple has 12 temple towers also known as the Gopurams. The outer towers of the temple work as landmarks of Madurai.
Gopura
The Gopuras or the Pyramidal gates have an enormous height of more than 50m. The entrance to the temple complex is indicated by towering gateways at the four cardinal points, while lesser gopuras lead to the sanctums of the main deities.
Stucco Work
After every 12 years, the figures of deities on the tower are reconditioned, repainted and ritually reconsecrated.
Ashta Shakthi Mandapam
To enter the temple through the eastern gateway, one has to first enter the Asta Shakti Mandapam (Hall). Built by Thirumalai Nayakar's wives Rudrapathi Ammal and Tholimamai. Next to this hall is the Meenakshi Nayaka Mandapa, a spacious columned hall used for shops and stores. This hall has a dedicated lamp-holder with 1,008 lamps, which are lit and decorated on festive occasions. The sculptures on the pillars tell us about some of the miracles of Lord Shiva and also the story of Meenakshi's birth and her life as the princess of Madurai.
Meenakshi Nayakkar Mandapam
Adjacent to the Ashta Shakthi Mandapam, this big hall consists of 110 pillars carrying the figures of a queer animal with a lion's body and an elephant's head called Yalli.
Potramaraikulam (Golden Lotus Tank)
The Potramaraikulam temple tank is an ancient tank where devotees take bath in the holy water. It is believed that the area around this tank was the meeting place of the TamilSangam - the ancient academy of poets. The tank is encircled by a pillared corridor. There are steps that lead down to the tank, enabling worshippers to take bathe in it.
Oonjal Mandapam
Menakshi TempleThe Oonjal (swing) Mandapam and Killikoontu (parrot cage) Mandapam are situated on the western side of the tank. The golden idols of Meenakshi and Sundareswarar are seated on the swing in the Oonjal Madapam every Friday and hymns are sung as the deities swing to and fro. There many parrots in the Kilikoontu Mandapam who have been trained to repeat Goddess Meenakshi's name. The 28 pillars of the Mandapam are the most interesting parts, exhibiting some excellent Sculptures of figures from Hindu mythology.
Swami Sundareswarar Shrine
The Shrine of Lord Sundareswarar (Shiva) the consort of Goddess Meenakshi is to the north of Kilikoontu Mandapam . There's a gigantic idol of Sri Ganesh called Mukkurini Pillaiyar on the way. There's a stump of a Kadamba tree, in the outer pragaram (corridor outside the main shrine), which is said to be a part of the same tree under which Indra worshiped Shiva linga. There's also Kadambathadi Mandapam in the outer corridor and big hall called 'Velli Ambalam'. There's also an idol of Nataraja (Shiva as the Lord of Dance), covered with silver leaves. Thus this hall is named as Velli Ambalam (Silver Hall).
The Thousand Pillar Mandapam
The thousand pillar mandapam is regared as the 'wonder of the palace'. There are around 985 beautifully decorated columns. Each pillar is beautifully sculptured and presents the glory of the Dravidan sculpture. This hall also houses a Temple Art Museum, where you can see icons, photographs, drawings, etc., exhibiting the 1200 years old history. Other than this mandapam there many smaller and bigger mandapams in the temple.
Vasantha Mandapam
Built by Thirumalai Nayakkar, the mandapam is the venue of the Vasanthosavam - the Spring festival, celebrated in Vaikasi (April/May). The pillars present at the mandapam has elaborate sculptures of Lord Shiva, Goddess Meenakshi. There are scenes from their wedding as well as the figures of ten of the Nayak Kings and their consorts. The Vasantha Mandapam is also called Pudhu Mandapam.
The Most Celebrated Temple in Madurai
The Meenakshi temple complex at Madurai is a city temple. It has eminent and exquisitely carved towers enveloping the temple, dedicated to Goddess Meenakashi in Madurai. Considered as the south gateway, the Meenakshi temple consists of the twin temples of God Shiva and Goddess Meenakshi, each one as high as about nine storeys.
The exact time of temple's origin is not confirmed but the structures that are standing today date mostly from the 12th to the 18th century. The present temple standing today was built in the 17th century A.D. by th Nayak rulers. The temple is superb example of sculpture and magnificent architecture.
Menakshi TempleThe Meenakshi temple has majestic stonewalls and towers rising out of the swarming streets of the city center. The image of Goddess Meenakshi is said to be carved out of a single emerald. This exotic temple was renovated by various kings, adding coiled corridors and larger-than-life sculptures. According to the legend of this temple the marriage of the goddess Meenakshi to Shiva actually took place in Madurai and is still celebrated every summer with great enthusiasm and gaiety.
Special Features of the Temple
The Temple Towers or The Gopurams
The temple has 12 temple towers also known as the Gopurams. The outer towers of the temple work as landmarks of Madurai.
Gopura
The Gopuras or the Pyramidal gates have an enormous height of more than 50m. The entrance to the temple complex is indicated by towering gateways at the four cardinal points, while lesser gopuras lead to the sanctums of the main deities.
Stucco Work
After every 12 years, the figures of deities on the tower are reconditioned, repainted and ritually reconsecrated.
Ashta Shakthi Mandapam
To enter the temple through the eastern gateway, one has to first enter the Asta Shakti Mandapam (Hall). Built by Thirumalai Nayakar's wives Rudrapathi Ammal and Tholimamai. Next to this hall is the Meenakshi Nayaka Mandapa, a spacious columned hall used for shops and stores. This hall has a dedicated lamp-holder with 1,008 lamps, which are lit and decorated on festive occasions. The sculptures on the pillars tell us about some of the miracles of Lord Shiva and also the story of Meenakshi's birth and her life as the princess of Madurai.
Meenakshi Nayakkar Mandapam
Adjacent to the Ashta Shakthi Mandapam, this big hall consists of 110 pillars carrying the figures of a queer animal with a lion's body and an elephant's head called Yalli.
Potramaraikulam (Golden Lotus Tank)
The Potramaraikulam temple tank is an ancient tank where devotees take bath in the holy water. It is believed that the area around this tank was the meeting place of the TamilSangam - the ancient academy of poets. The tank is encircled by a pillared corridor. There are steps that lead down to the tank, enabling worshippers to take bathe in it.
Oonjal Mandapam
Menakshi TempleThe Oonjal (swing) Mandapam and Killikoontu (parrot cage) Mandapam are situated on the western side of the tank. The golden idols of Meenakshi and Sundareswarar are seated on the swing in the Oonjal Madapam every Friday and hymns are sung as the deities swing to and fro. There many parrots in the Kilikoontu Mandapam who have been trained to repeat Goddess Meenakshi's name. The 28 pillars of the Mandapam are the most interesting parts, exhibiting some excellent Sculptures of figures from Hindu mythology.
Swami Sundareswarar Shrine
The Shrine of Lord Sundareswarar (Shiva) the consort of Goddess Meenakshi is to the north of Kilikoontu Mandapam . There's a gigantic idol of Sri Ganesh called Mukkurini Pillaiyar on the way. There's a stump of a Kadamba tree, in the outer pragaram (corridor outside the main shrine), which is said to be a part of the same tree under which Indra worshiped Shiva linga. There's also Kadambathadi Mandapam in the outer corridor and big hall called 'Velli Ambalam'. There's also an idol of Nataraja (Shiva as the Lord of Dance), covered with silver leaves. Thus this hall is named as Velli Ambalam (Silver Hall).
The Thousand Pillar Mandapam
The thousand pillar mandapam is regared as the 'wonder of the palace'. There are around 985 beautifully decorated columns. Each pillar is beautifully sculptured and presents the glory of the Dravidan sculpture. This hall also houses a Temple Art Museum, where you can see icons, photographs, drawings, etc., exhibiting the 1200 years old history. Other than this mandapam there many smaller and bigger mandapams in the temple.
Vasantha Mandapam
Built by Thirumalai Nayakkar, the mandapam is the venue of the Vasanthosavam - the Spring festival, celebrated in Vaikasi (April/May). The pillars present at the mandapam has elaborate sculptures of Lord Shiva, Goddess Meenakshi. There are scenes from their wedding as well as the figures of ten of the Nayak Kings and their consorts. The Vasantha Mandapam is also called Pudhu Mandapam.













